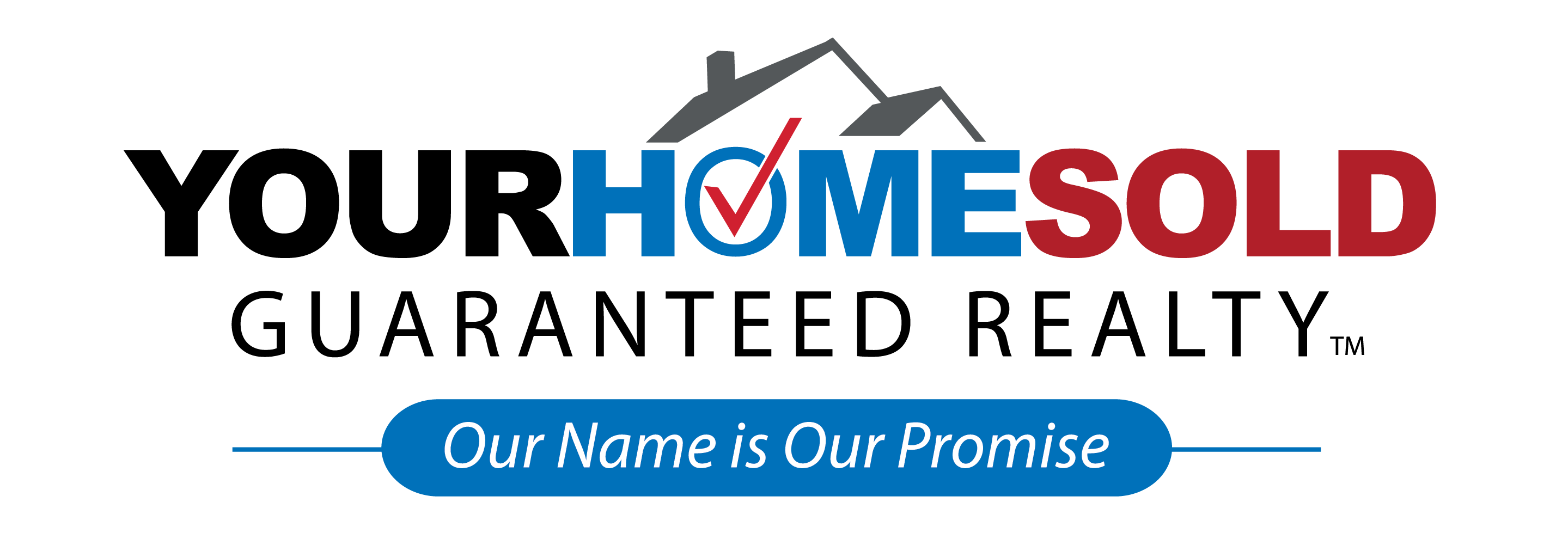Property Description
Come check out this well maintained home in the quiet, gated community of Portofino Shores! This wonderful home features a large entry foyer for a welcoming entrance which leads right into the formal living room and dining area. The kitchen is spacious and gives you an open view into the family room for entertaining and family gatherings. Primary bedroom features dual walk in closets, and a spacious bathroom with dual sinks, large shower, and wet closet. Large patio with space to your outdoor set and bbq. Large yard to enjoy as well. This community has great amenities to offer… Club House with swimming pool, fitness club, tennis courts, playground. Perfect for you and your family to enjoy the Florida lifestyle!
Features
: Pantry, Foyer, Walk-in Closet, Entry Lvl Lvng Area
: Central
: Central
: Security Patrol, Gate - Manned
: Unfurnished
: Refrigerator, Dishwasher, Microwave, Disposal, Water Heater - Elec, Range - Electric
: Pool, Tennis, Clubhouse, Playground, Fitness Center, Manager On Site, Street Lights, Fitness Trail
2
: 2+ Spaces, Garage - Attached
: Barrel
Address Map
Arlington
FL
St. Lucie
Fort Pierce
34951
6227
Way
W81° 36' 46.9''
N27° 32' 6.2''
0
I95 TO INDRIO RD E TO TURNPIKE FEEDER N 1 MI TO PORTOFINO SHORES
: < 1/4 Acre
131250200790006
MLS Addon
No
$145
: Cbs
: Tile, Laminate
Fort Lauderdale
Sunrise
Yes
1
PORTOFINO SHORES PHASE TWO
$5,045
2022
: Public Water, Public Sewer
Planne
0
2,070 Sqft
History
$319,000
0
0
The Keyes Company
Juan De La Cruz
$0
Residential For Sale
6227 Arlington Way, Fort Pierce, Florida 34951
3 Bedrooms
2 Bathrooms
1,418 Sqft
$319,000
Listing ID #RX-10860907
Basic Details
Status : Active
Listing Type : For Sale
Property Type : Residential
Listing ID : RX-10860907
Price : $319,000
Property Sub Type : Single Family Detached
Property Title : Residential For Sale
Bedrooms : 3
Bathrooms : 2
Other Interior Features
Square Footage : 1,418 Sqft
Building Area : 0 Sqft
Virtual Tour : Click Here
Year Built : 2004
Lot Area : 5,837 Sqft
Bathrooms Total : 2
Agent Info
Contact YHSGR Agent
Mortgage Calculator





























