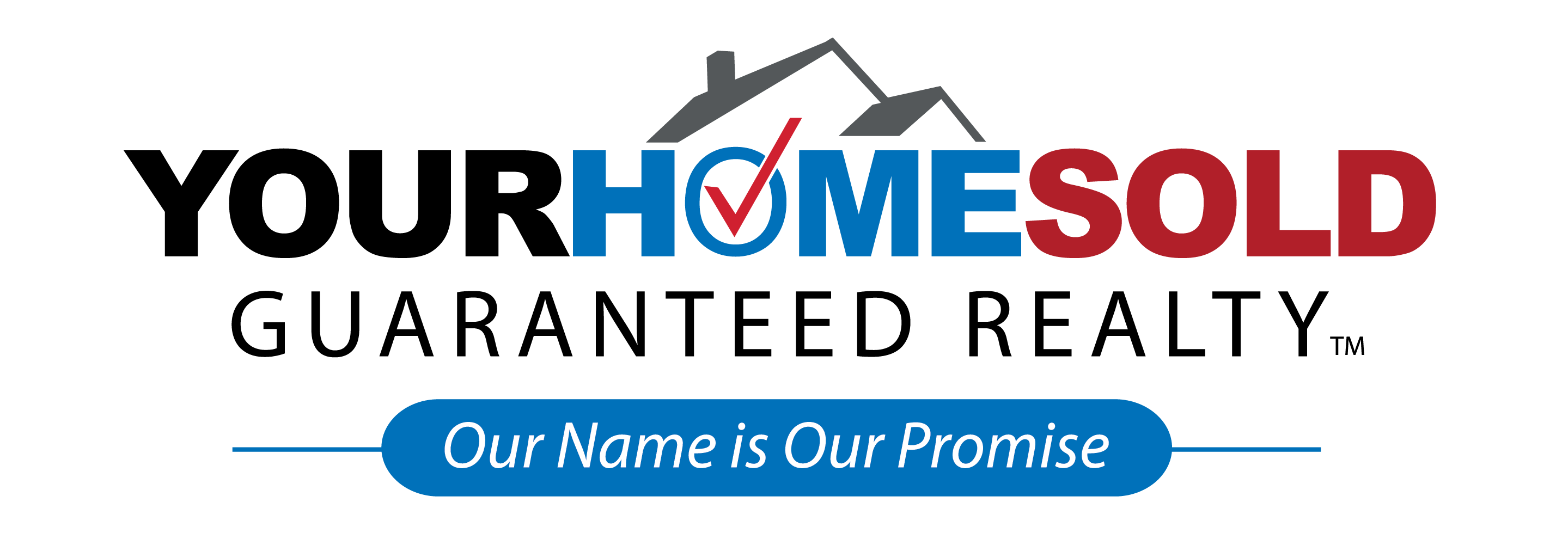Residential For Sale
7125 71ST Way, West Palm Beach, 33407
Property Description
FARBAR ONLY! MINT COND THS W/TILE IN KIT, DR & FOYER, NEWER CARPET, MIRRORS TINTED WINDOWS, NEW A/C’96, NEW HOT WATER HEATER ’97, NEW WASHER/DRYER ’94. HOA INCLUDES ROOF,FENCE,HAZARD INSUR,WATER,SEWER,TRASH & CABLE.EASY TO SHOW
Basic Details
Status : Closed
Listing Type : For Sale
Property Type : Residential
Listing ID : RX-9828491
Price : $68,500
Property Sub Type : Townhouse
Property Title : Residential For Sale
Bedrooms : 2
Bathrooms : 2
Half Bathrooms : 1
Other Interior Features
Square Footage : 1,285 Sqft
Building Area : 0 Sqft
Year Built : 1987
Bathrooms Total : 2.1
Features
Interior Features : Built-in Shelves, Custom Mirror, Walk-in Closet, Upstairs Living Area
Heating System : Central
Cooling System : Ceiling Fan, Central, Humidistat
Pet Allowed : Restricted
Furnished : Unfurnished
Appliances : Refrigerator, Ice Maker, Dishwasher, Microwave, Washer, Dryer, Disposal, Smoke Detector, Water Heater - Elec, Range - Electric, Central Vacuum
Exterior Features : Fence, Open Balcony, Open Patio
Garage Spaces : 0
Parking Features : Guest, Assigned, 2+ Spaces
Roof : Wood Shake, Mansard
Address Map
Street : 71ST
County : Palm Beach
City : West Palm Beach
Zipcode : 33407
Street Number : 7125
Street Suffix : Way
Longitude : W81° 53' 39.1''
Latitude : N26° 45' 11.9''
Floor Number : 0
Directions : VILLAGE BLVD TO SHILOH, WEST ON SHILOH TO HERITAGE TO 71ST WAY
Lot Features : < 1/4 Acre, Paved Road, Sidewalks, Public Road, Zero Lot
LotSize Dimensions : ZERO LOT LINE
Parcel Number : 74424301160000131
MLS Addon
PotentialShortSale : No
DevelopmentName : BEAR LAKES
Association Fee : $178
Construction Materials : Concrete, Cbs
Flooring : Carpet, Ceramic Tile
HighSchool : Fort Lauderdale
MiddleOrJunior School : Sunrise
Senior Community : Yes
Stories Total : 2
Subdivision Name : HERITAGE VILLAGE
Tax Annual Amount : $985
Tax Year : 1998
Utilities : Electric Service Available, Public Water, Public Sewer, Cable
Window Features : Sliding, Verticals, Solar Tinted
Zoning : RESIDENT
NumberOfUnitsTotal : 300
SqFt - Total : 1,285 Sqft
History
OriginalListPrice : $68,500
DOM : 0
Cumulative DOM : 0
Office Name : Sterling Group Realty, Inc.
Agent Name : Nadine Vandyk
ClosePrice : $68,000
CloseDate : 01/15/1999
Residential For Sale
- Listing ID : RX-9828491
- Bedrooms : 2
- Bathrooms : 2
- Square Footage : 1,285 Sqft
$68,500
Agent Info
Contact YHSGR Agent
Mortgage Calculator


